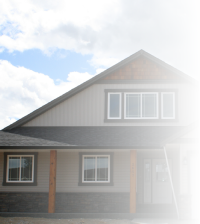Site and contents are the property of Comox Builders Ltd.
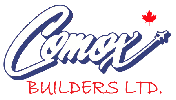
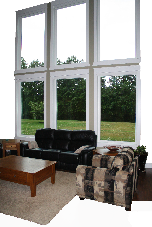
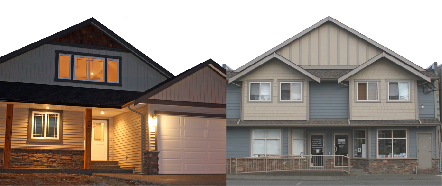
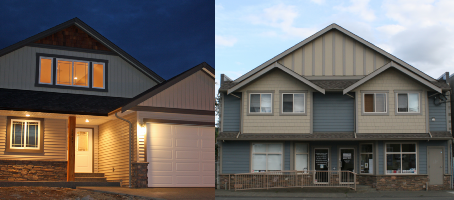
Construction
All construction is in accordance with generally accepted building practices and meets or exceeds the BC Building Code
Construction is covered by New Home Warranty provided by Pacific Home Warranty Insurance Services Inc.
Foundation wall - 8” with rebar
Craw; space with concrete skim coat
Exterior walls - 2x6@16” o.c.
Interior walls - 2x4@16” o.c.
Wall and roof sheathing - 7/16” OSB
Floor joists - 2x10@16”o.c.
Floor sheathing - 3/4” Edge Gold OSB
Engineered roof trusses
Polished concrete garage floor
Exterior
West Coast Contemporary Style
4” vinyl lap siding
Cedar shingle gables
1x6 combed face front window trim
Cobble Stone style precast stone
Cedar wrapped posts
30 year fibreglass laminate shingles
Vinyl soffit
5” continuous aluminum gutters
Patios and Decks
Exposed aggregate front patio
Exposed aggregate rear patio
2657 Kendal Spec Sheet
Bathrooms
Floating PVC vanities
Laminate wrap vanity tops
Bevelled edge mirrors
Fibreglass gelcoat tub/showers
Moen faucets
Trim
5” flat baseboards
4” vertical trim
6” horizontal door top trim
Solid closet shelving and rod
Doors and Windows
Fibreglass main entry
Steel garage entry
Weiser deadbolts and lever handles
Energy Star rated vinyl dining room slider
Energy Star rated vinyl windows
Cheyenne style interior doors
Utilities
200 amp electrical service
40 gallon electric hot water heater
Electric forced air heating
Heat pump plumbing rough in
Lennox direct vent gas fireplace
Exterior gas BBQ outlet
Central vacuum system rough in
Telephone and cable wiring rough in including all three bedrooms
Insulation and Drywall
Exterior walls - fibreglass bats
R20 in house - R12 in garage
Ceilings blown in
R40 in house - R20 in garage
Living room interior wall sound proofed
nsulation sealed with 6 mil UV poly
Window exterior sealed with blue skin
Interior walls - 1/2” gyproc
Ceilings - 5/8” gyproc
One coat of primer paint throughout
Two coats paint on interior walls
One coat of paint on garage walls
Ceiling sprayed with light texture coat
Flooring
Laminate in main living areas
Carpet in bedrooms and bonus room
Vinyl in bathrooms and laundry room
Kitchen
Stained Maple shaker style cabinetry with crown mould and bottom valance
Laminate wrap counter tops
Pot lighting throughout living area
Stainless steel sink with Moen faucet
SPEC SHEET
2657 Kendal
